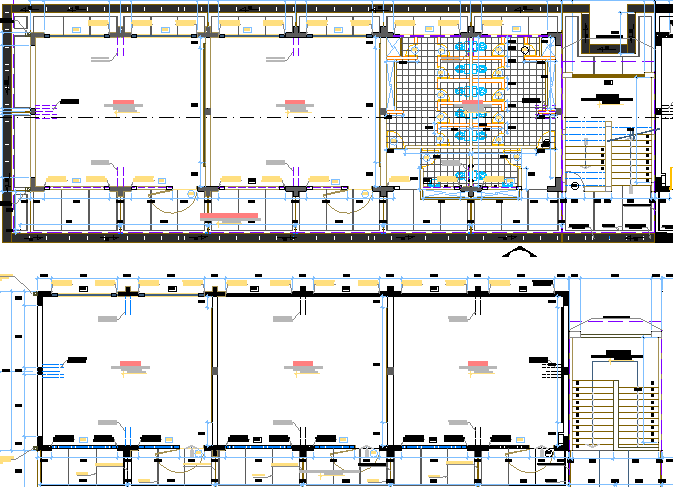
Ground and first floor layout plan of two flooring school design dwg file Ground and first floor layout plan of two flooring school design that includes main entry gate, security desk, classrooms ground floor, classrooms, first floor, terrace, library, staff room, head office, cultural hall, toilets for students and staff, play ground and much more of school floor plan details.